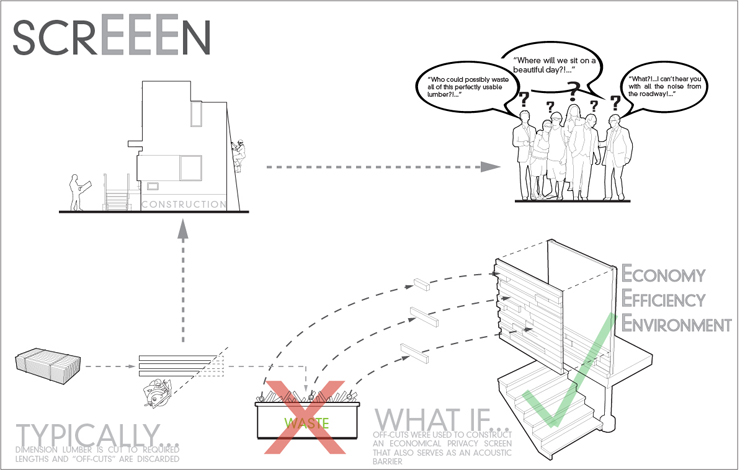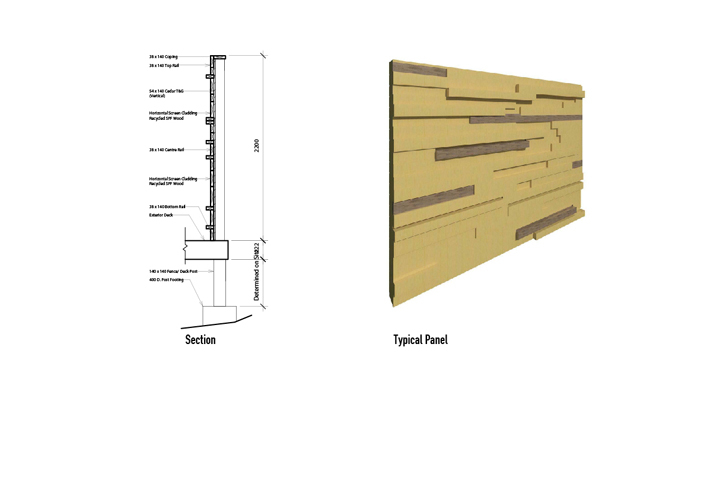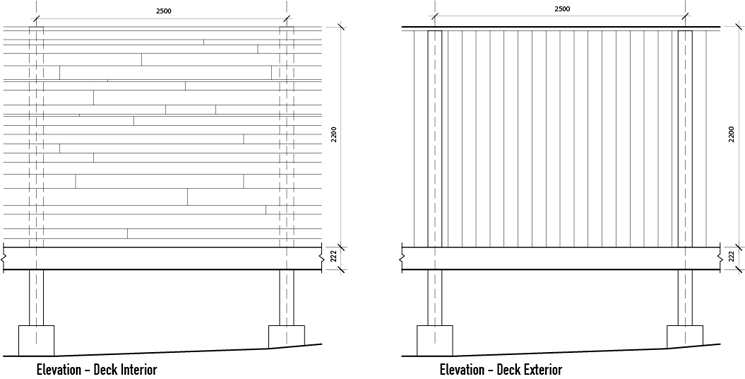ScrEEEn [ Research ]
Project Name: ScrEEEn - Architectural Acoustic Fence
Location: Brampton, Ontario, Canada
Typology: Acoustic Research + Design
Size: 8'x8'
Date: 2013
Project Team: Jay S. Lim (Project Lead), Steven Schumann
Originally designed concurrently with the Habitat for Humanity Houses in Brampton, "ScrEEEn" is an architectural acoustic fence. The project was designed to follow the principles of 3E [Environment, Efficient, Economic] which guide the three houses at Hoskins Square. In order to build adjacent to a busy road, Habitat for Humanity was required to build a 1.8m high acoustic fence which needed to meet the density requirements outlined by the City of Brampton. Originally the City required a double thickness of 2"x4" red cedar to create the fence, which is prohibitively expensive.
ScrEEEn recycles construction cutoffs to replace one of the layers of red cedar. The product is a unique and articulated facade that provides the necessary density for acoustic baffling. This reduces the cost of construction by re-using [Efficient] waste and reducing [Economic] construction material by 50%. Depending on the orientation of the lumber, the wood can act as both a wall or shelves.


